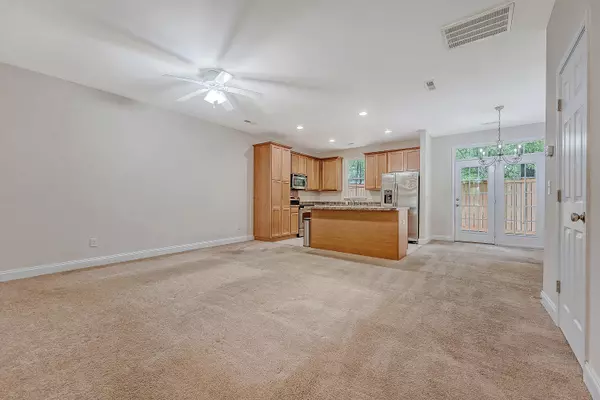Bought with Coldwell Banker Realty
$265,000
$269,000
1.5%For more information regarding the value of a property, please contact us for a free consultation.
3 Beds
2.5 Baths
1,663 SqFt
SOLD DATE : 11/17/2025
Key Details
Sold Price $265,000
Property Type Multi-Family
Sub Type Single Family Attached
Listing Status Sold
Purchase Type For Sale
Square Footage 1,663 sqft
Price per Sqft $159
Subdivision Wescott Plantation
MLS Listing ID 25015070
Sold Date 11/17/25
Bedrooms 3
Full Baths 2
Half Baths 1
HOA Y/N No
Year Built 2010
Lot Size 2,178 Sqft
Acres 0.05
Property Sub-Type Single Family Attached
Property Description
Welcome home to this move-in ready one owner Sabal built Stratford Plan townhome tucked away on a quiet cul-de-sac in the sought-after Abbey at Wescott Plantation. Offering 1,663 sq ft of well-designed living space, this home is perfect for entertaining and comfortable everyday living. The open floor plan features a spacious Great Room and Dining Area that flows seamlessly into the Kitchen, complete with a large island, 42'' cabinets. Upstairs, retreat to the Owner's Suite with a luxurious jetted tub, perfect for winding down. Two additional bedrooms provide space for guests, family, or a home office. Motivated seller's price reflects carpet.Situated in a well-maintained community, this home combines comfort, function, and a prime location near shopping, dining, and Dorchester District II schools.Come make this yours today.
Location
State SC
County Dorchester
Area 61 - N. Chas/Summerville/Ladson-Dor
Region The Abbey
City Region The Abbey
Rooms
Primary Bedroom Level Upper
Master Bedroom Upper Ceiling Fan(s), Walk-In Closet(s)
Interior
Interior Features Ceiling - Smooth, High Ceilings, Garden Tub/Shower, Kitchen Island, Walk-In Closet(s), Ceiling Fan(s), Eat-in Kitchen, Family, Entrance Foyer, Living/Dining Combo
Heating Forced Air
Cooling Central Air
Flooring Carpet, Vinyl, Wood
Laundry Electric Dryer Hookup, Washer Hookup, Laundry Room
Exterior
Parking Features 1 Car Garage, Attached, Off Street
Garage Spaces 1.0
Fence Partial, Rear Only, Wood
Community Features Trash, Walk/Jog Trails
Utilities Available Dominion Energy, Dorchester Cnty Water and Sewer Dept, Dorchester Cnty Water Auth
Roof Type Architectural
Porch Patio
Total Parking Spaces 1
Building
Lot Description 0 - .5 Acre, Cul-De-Sac, Interior Lot
Story 2
Foundation Slab
Sewer Public Sewer
Water Public
Level or Stories Two
Structure Type Vinyl Siding
New Construction No
Schools
Elementary Schools Fort Dorchester
Middle Schools Oakbrook
High Schools Ft. Dorchester
Others
Acceptable Financing Any
Listing Terms Any
Financing Any
Read Less Info
Want to know what your home might be worth? Contact us for a FREE valuation!

Our team is ready to help you sell your home for the highest possible price ASAP

"My job is to find and attract mastery-based agents to the office, protect the culture, and make sure everyone is happy! "






