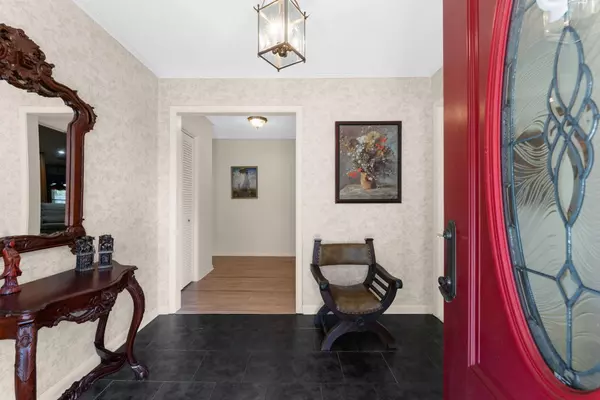
3 Beds
2 Baths
1,940 SqFt
3 Beds
2 Baths
1,940 SqFt
Key Details
Property Type Single Family Home
Sub Type Single Family Detached
Listing Status Active
Purchase Type For Sale
Square Footage 1,940 sqft
Price per Sqft $180
Subdivision Kings Grant
MLS Listing ID 25030939
Bedrooms 3
Full Baths 2
HOA Y/N No
Year Built 1971
Lot Size 0.260 Acres
Acres 0.26
Property Sub-Type Single Family Detached
Property Description
Location
State SC
County Dorchester
Area 61 - N. Chas/Summerville/Ladson-Dor
Rooms
Primary Bedroom Level Lower
Master Bedroom Lower
Interior
Interior Features Ceiling - Blown, Ceiling Fan(s), Eat-in Kitchen, Family, Formal Living, Frog Attached, Separate Dining
Heating Natural Gas
Cooling Central Air
Flooring Carpet, Ceramic Tile, Luxury Vinyl
Fireplaces Number 1
Fireplaces Type Gas Connection, One
Window Features Storm Window(s)
Laundry Laundry Room
Exterior
Parking Features 2 Car Garage
Garage Spaces 2.0
Community Features Clubhouse, Tennis Court(s)
Utilities Available Dominion Energy, Dorchester Cnty Water Auth
Roof Type Architectural
Total Parking Spaces 2
Building
Lot Description Level
Story 1
Foundation Crawl Space
Sewer Public Sewer
Water Public
Architectural Style Traditional
Level or Stories One
Structure Type Brick Veneer
New Construction No
Schools
Elementary Schools Oakbrook
Middle Schools River Oaks
High Schools Ft. Dorchester
Others
Acceptable Financing Cash, Conventional
Listing Terms Cash, Conventional
Financing Cash,Conventional

"My job is to find and attract mastery-based agents to the office, protect the culture, and make sure everyone is happy! "






