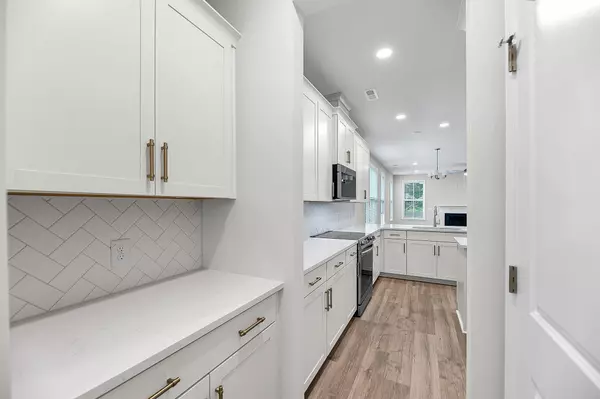
5 Beds
3.5 Baths
3,119 SqFt
5 Beds
3.5 Baths
3,119 SqFt
Key Details
Property Type Single Family Home
Sub Type Single Family Detached
Listing Status Active
Purchase Type For Sale
Square Footage 3,119 sqft
Price per Sqft $150
Subdivision Sweetgrass Station
MLS Listing ID 25030913
Bedrooms 5
Full Baths 3
Half Baths 1
HOA Y/N No
Year Built 2025
Lot Size 6,969 Sqft
Acres 0.16
Property Sub-Type Single Family Detached
Property Description
Location
State SC
County Dorchester
Area 63 - Summerville/Ridgeville
Rooms
Primary Bedroom Level Lower
Master Bedroom Lower Ceiling Fan(s), Walk-In Closet(s)
Interior
Interior Features Ceiling - Smooth, High Ceilings, Kitchen Island, Walk-In Closet(s), Eat-in Kitchen, Family, Entrance Foyer, Loft, Pantry, Study
Heating Central, Electric
Cooling Central Air
Flooring Carpet, Ceramic Tile, Laminate, Wood
Laundry Electric Dryer Hookup, Laundry Room
Exterior
Exterior Feature Stoop
Parking Features 2 Car Garage, Attached, Garage Door Opener
Garage Spaces 2.0
Community Features Park, Pool, Walk/Jog Trails
Utilities Available Berkeley Elect Co-Op, Dominion Energy, Dorchester Cnty Water and Sewer Dept
Waterfront Description Pond,Pond Site
Roof Type Architectural
Porch Patio, Front Porch, Porch
Total Parking Spaces 2
Building
Lot Description 0 - .5 Acre, Wooded
Story 2
Foundation Slab
Sewer Public Sewer
Water Public
Architectural Style Traditional
Level or Stories Two
Structure Type Cement Siding
Schools
Elementary Schools Knightsville
Middle Schools Dubose
High Schools Summerville
Others
Acceptable Financing Any, Cash, Conventional, FHA, VA Loan
Listing Terms Any, Cash, Conventional, FHA, VA Loan
Financing Any,Cash,Conventional,FHA,VA Loan
Special Listing Condition 10 Yr Warranty

"My job is to find and attract mastery-based agents to the office, protect the culture, and make sure everyone is happy! "






